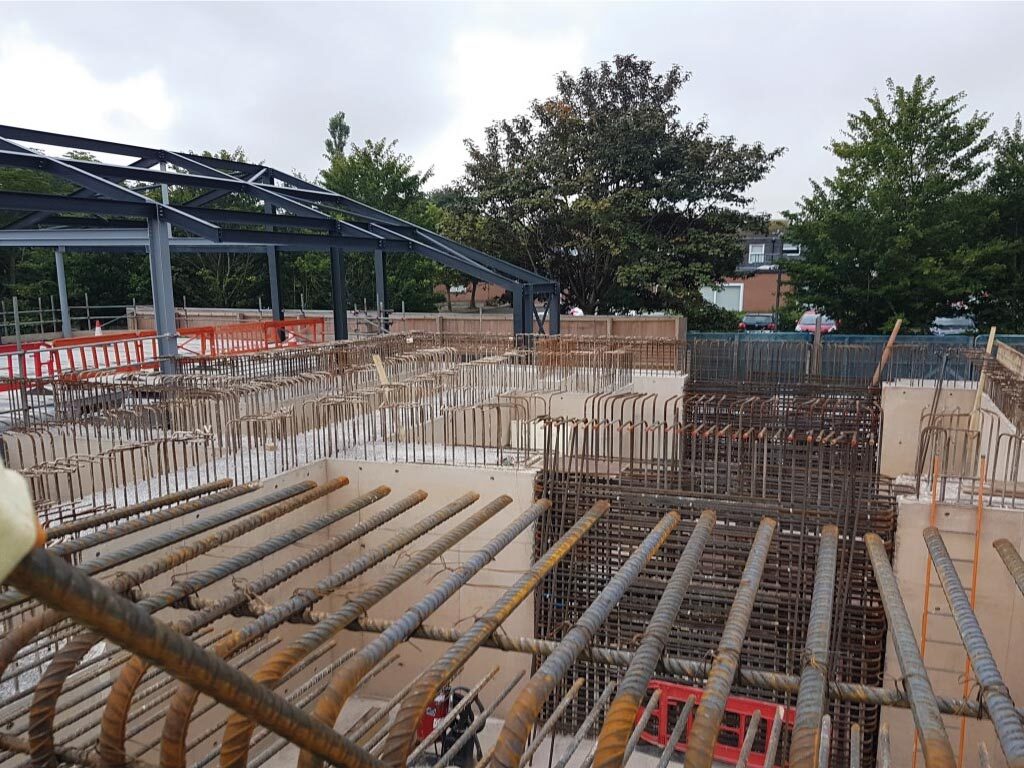Project: Dorchester Hospital—Linac
Client: Interserve
Value: circa £1m
Woodmace were contracted to complete the civil and structural works at Dorchester Hospital. The project required the construction of 2 new concrete linear accelerator bunkers, designed to accommodate two Varian high dose radio therapy units. As with all bunkers of this nature, the aim is to provide a structure fit for purpose to protect external occupants from the hazard of radiation leakage from the high dose apparatus inside.
This bunker was slightly different in design in comparison to other bunkers in respect of utilising a hybrid design for the concrete walls. It involved the use of standard mix high thickness walls and the use of heavyweight aggregate walls utilising Magnetite to provide additional radiation protection.
The 2 cells were complete from foundation to handover in approx. 19 weeks. Due to the restriction of the steel frame building that was being constructed during the curing periods of the main walls, we had to devise a way of releasing the formwork early and leaving curing insulation in place to avoid the chance of thermal shock to the walls. Due to the issues with high heat gains in thick concrete walls and slabs, the mix was tailored to a 70% GGBS, this reduced the initial heat gain and quick hydration; this put additional load on the formwork as the fluid head of pressure has a longer setting time, therefore the rate of rise had to be monitored in line with the ambient concrete temperatures. Any deviation from this could have resulted in formwork failure.
We placed 110 thermocouples cast into the walls and slab, taking a temperature reading every 15 minutes, 24 hours a day over a period of 5 weeks. The results were collected every day and presented to the structural engineer for analysis.


Upon instruction from the engineer once the required strength had been reached we were able to commence removal of the formwork whilst leaving the ply and insulation in place.
Due to the requirement of the use of magnetite concrete for the shielding walls, there was an unknown in respect of how this prescribed mix would react in thermal mass and temperature cooling profiles. With the main concrete mix of the 70% GGBS RC 40 we had carried out numerous projects of this nature before and have obtained vast amounts of data in respect of pouring this type of structure at different times of the year.
Producing a test panel to the full height enabled us to carry out pre-construction testing in thermal mass, confirmation of dry density that was a key driver for the use of the magnetite and confirmation of out temporary works design as the fluid head of pressure was running upward of 130 kN face pressure compared to our normal 80 kN.
The cooling profile of the magnetite had not been carried out before and as such we could not confirm how we could control that cooling profile until this test panel had been carried. However, as we could not cast a test panel of the full size required we had to interpolate the results to account for full size thermal mass and predict the full temperature curing profile. This element of works was still at risk until the RPA had carried out their final density checks.
Further complication to this project was working within the live grounds of the hospital, opposite the oncology ward. This was a very sensitive project given its location to surrounding buildings that required a strict regime for all operatives on-site.
